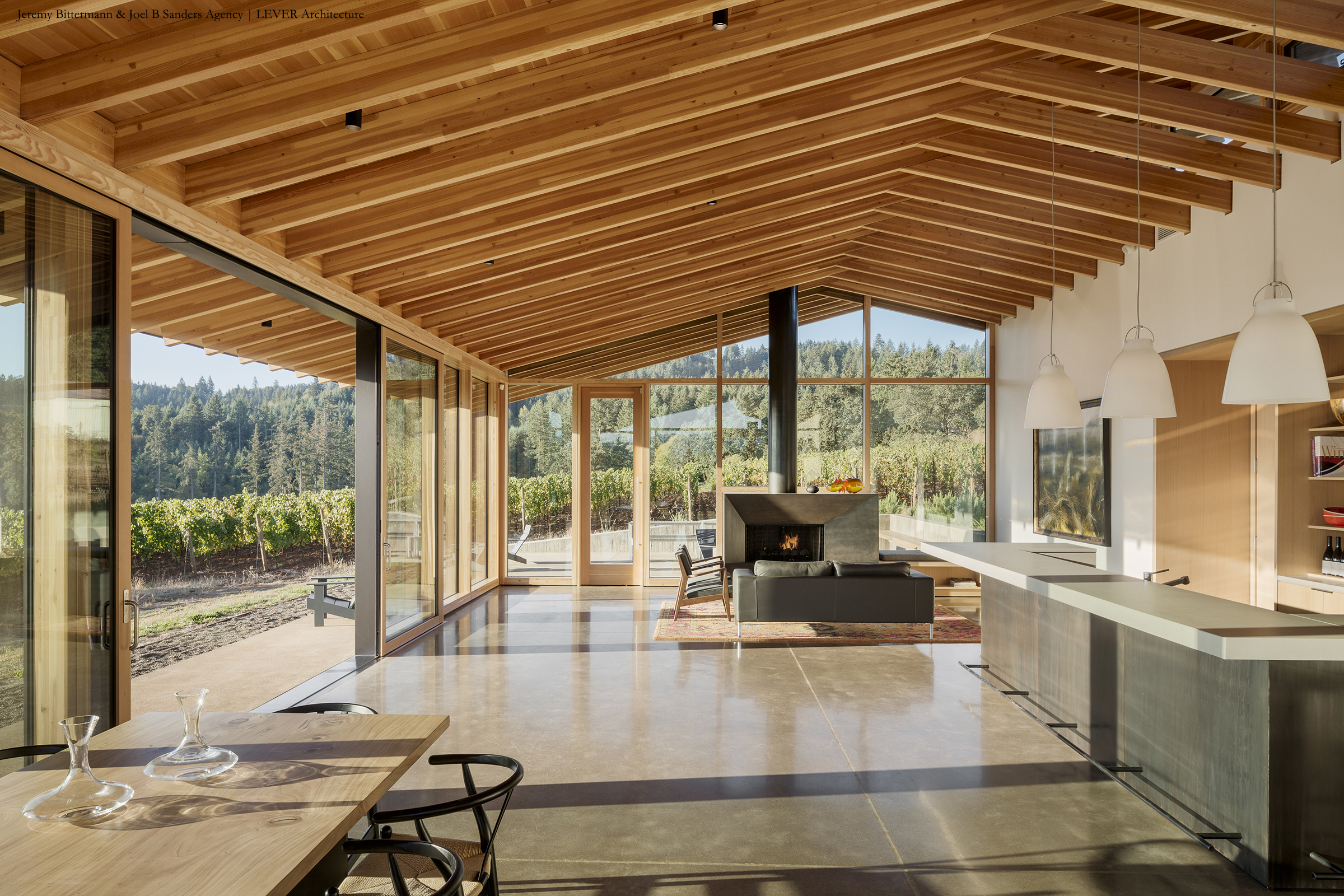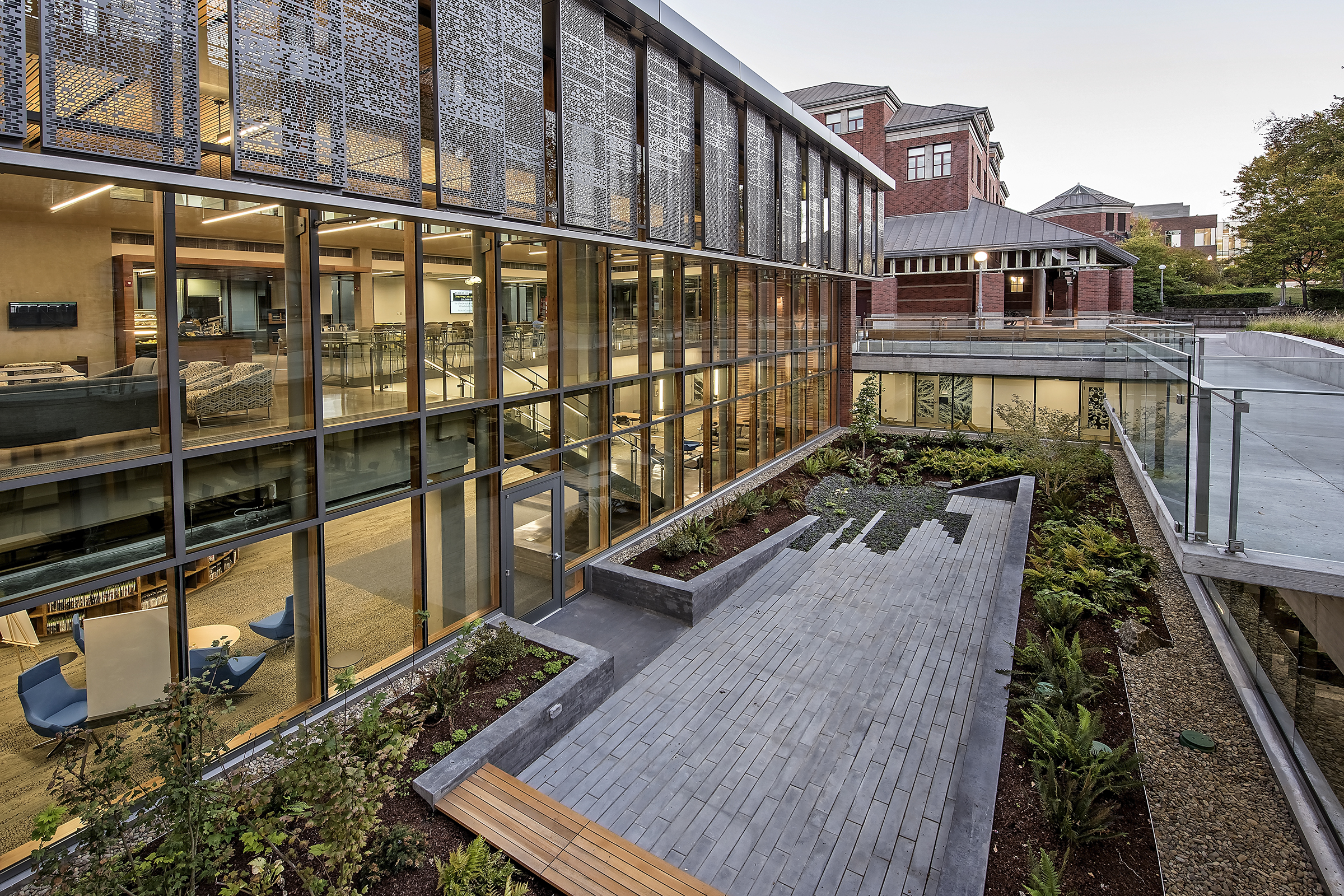Add a dramatic statement to a home or commercial building design using our Timber Curtain Wall systems with all-wood interiors and structural integrity. These advanced systems feature laminated wood beams that can actually eliminate the need for steel beams in some cases. You can even incorporate our doors, operable windows and structural corner units.
Panoramic performance
A distinctive upgrade over ordinary storefront glazing or aluminum curtain walls, our Timber Curtain Wall systems are tested to ASTM standards for air and water infiltration and structural wind load performance, and they meet today's energy standards for heat loss and solar heat gain. Their performance and durability have been shown in hundreds of commercial and residential installations across the U.S., Canada and Japan.
Each architectural wall system is custom designed and built specifically for your project with full engineering specifications and shop drawings coordinated by our architectural consultants. Take a closer look at this innovative structural building system.
Valley Dale Residence | 1
TexasA residential Timber Curtain Wall project. Architect: François Lévy Architecture + Interiors Builder: Risher Martin Fine Homes Interior Designer: François Lévy Architecture + Interiors Photographer: Tobin Davies Photography
This home also features H3 casement windows, outswing doors and a patio slider. The exterior clad color is Light Bronze Pearl 069 with Douglas fir glulam beams on the Timber Curtain Wall, H3 windows primed white with satin nickel and white hardware.
Tags: Casement, Door, Door, Replacement, Residential, Sliding, Sliding, Swinging, Timber Curtain Wall, Timber Curtain Wall, Timber Curtain Wall, Timber Curtain Wall, Traditional, Traditional, Window







